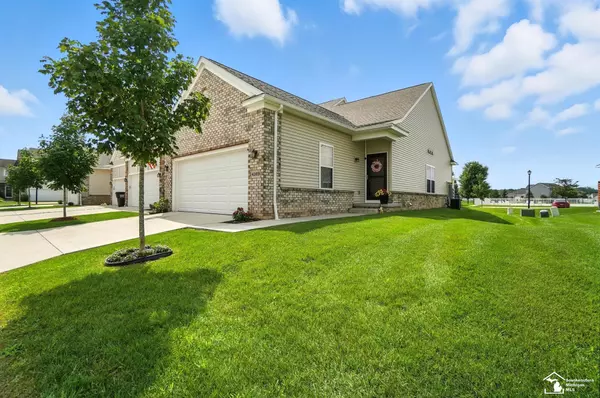For more information regarding the value of a property, please contact us for a free consultation.
4169 Plum Village Ct Court Monroe, MI 48161
Want to know what your home might be worth? Contact us for a FREE valuation!

Our team is ready to help you sell your home for the highest possible price ASAP
Key Details
Sold Price $276,600
Property Type Condo
Sub Type Condominium
Listing Status Sold
Purchase Type For Sale
Square Footage 960 sqft
Price per Sqft $288
Subdivision The Village At Plum Grove Site Condo
MLS Listing ID 50185317
Sold Date 09/19/25
Style 1 Story
Bedrooms 2
Full Baths 2
Abv Grd Liv Area 960
Year Built 2021
Annual Tax Amount $2,478
Tax Year 2024
Property Sub-Type Condominium
Property Description
ONE OWNER Move-In Ready & Versatile 2-Bedroom Ranch Condo! Enjoy low-maintenance living in this beautifully maintained condo offering comfort, convenience, and amenities. Located in a desirable community featuring a large built-in pool, fitness room, and clubhouse. (Annual assessment for amenities: $330) Step inside to an open-concept layout with luxury vinyl plank flooring throughout the main living areas and cozy carpeted bedrooms. The spacious kitchen features 36” upper cabinets, a generous pantry, and flows seamlessly into the living room—perfect for everyday living and entertaining. The stunning finished basement adds incredible living space with a cozy fireplace, recessed lighting, a large storage room, and a 75" TV that stays. A sump pump with city water backup offers added peace of mind. The attached 2-car garage is dry walled and includes attic storage. The primary bedroom features an en-suite bath and stylish banded window shades. Relax outdoors on the 23' x 12' concrete patio, complete with a pergola with adjustable louvers for sun and shade. You'll love the expanded backyard with no rear condos—just open views of the pool and nearby public parking, perfect for guests. Monthly HOA includes water and trash pickup. Immediate occupancy available—don't miss this one!
Location
State MI
County Monroe
Area Raisinville Twp (58013)
Rooms
Basement Finished, Full
Interior
Heating Forced Air
Cooling Central A/C
Fireplaces Type Basement Fireplace
Appliance Dishwasher, Dryer, Microwave, Range/Oven, Refrigerator, Washer
Exterior
Parking Features Attached Garage
Garage Spaces 2.0
Garage Yes
Building
Story 1 Story
Foundation Basement
Water Public Water
Architectural Style End Unit, Ranch
Structure Type Brick,Vinyl Siding
Schools
School District Ida Public School District
Others
Ownership Private
SqFt Source Public Records
Assessment Amount $330
Energy Description Natural Gas
Acceptable Financing Conventional
Listing Terms Conventional
Financing Cash,Conventional
Read Less

Provided through IDX via MiRealSource. Courtesy of MiRealSource Shareholder. Copyright MiRealSource.
Bought with RE/MAX Masters, INC.
GET MORE INFORMATION



