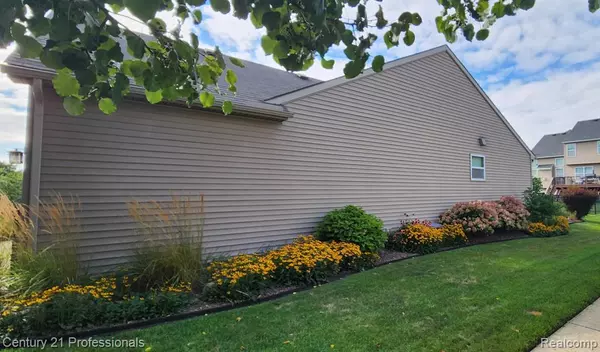For more information regarding the value of a property, please contact us for a free consultation.
4157 Pepper Tree Lane Howell, MI 48843 8211
Want to know what your home might be worth? Contact us for a FREE valuation!

Our team is ready to help you sell your home for the highest possible price ASAP
Key Details
Sold Price $385,000
Property Type Single Family Home
Sub Type Single Family
Listing Status Sold
Purchase Type For Sale
Square Footage 1,530 sqft
Price per Sqft $251
Subdivision Orchard Park Village Condo
MLS Listing ID 60930434
Sold Date 09/29/25
Style 1 Story
Bedrooms 3
Full Baths 2
Abv Grd Liv Area 1,530
Year Built 2013
Annual Tax Amount $3,212
Lot Size 6,098 Sqft
Acres 0.14
Lot Dimensions 57x123
Property Sub-Type Single Family
Property Description
Welcome to 4157 Pepper Tree Lane in Howell! This beautiful home offers the perfect blend of comfort, style, and convenience. Nestled in a desirable Howell neighborhood, it features a bright and open floor plan designed for both everyday living and entertaining. The spacious kitchen flows seamlessly into the dining and living areas, creating a warm and inviting space. Large windows fill the home with natural light, while the backyard provides a peaceful retreat for gatherings or quiet evenings. You'll find generously sized bedrooms, including a relaxing primary suite with plenty of closet space. Additional highlights include [ Wood floors, fireplace, and brick patio. Located just minutes from downtown Howell, with easy access to I-96, shopping, dining, and award-winning Howell schools, this home is truly a must-see. Don't miss the opportunity to make 4157 Pepper Tree Lane your next home!
Location
State MI
County Livingston
Area Oceola Twp (47013)
Rooms
Basement Unfinished
Interior
Interior Features Cable/Internet Avail., DSL Available, Spa/Jetted Tub
Hot Water Gas
Heating Forced Air
Cooling Ceiling Fan(s), Central A/C
Fireplaces Type Grt Rm Fireplace
Appliance Dishwasher, Disposal, Dryer, Microwave, Range/Oven, Refrigerator, Washer
Exterior
Parking Features Attached Garage, Electric in Garage, Gar Door Opener, Direct Access
Garage Spaces 2.0
Garage Description 57x121
Amenities Available Club House
Garage Yes
Building
Story 1 Story
Foundation Basement
Water Public Water
Architectural Style Ranch
Structure Type Brick,Vinyl Siding
Schools
School District Howell Public Schools
Others
HOA Fee Include Maintenance Grounds,Snow Removal,Trash Removal,Club House Included
Ownership Private
Energy Description Natural Gas
Acceptable Financing Conventional
Listing Terms Conventional
Financing Cash,Conventional,FHA,VA
Pets Allowed Cats Allowed, Dogs Allowed
Read Less

Provided through IDX via MiRealSource. Courtesy of MiRealSource Shareholder. Copyright MiRealSource.
Bought with Joseph A Nahra
GET MORE INFORMATION



